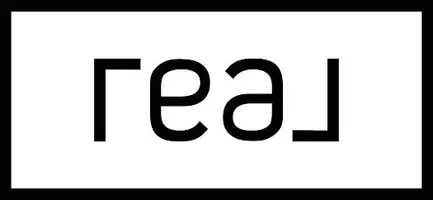REQUEST A TOUR If you would like to see this home without being there in person, select the "Virtual Tour" option and your agent will contact you to discuss available opportunities.
In-PersonVirtual Tour
$ 399,900
Est. payment /mo
Open Sun 12PM-2PM
57 Heather Heights Meriden, CT 06450
3 Beds
3 Baths
1,742 SqFt
OPEN HOUSE
Sun Apr 27, 12:00pm - 2:00pm
UPDATED:
Key Details
Property Type Single Family Home
Listing Status Active
Purchase Type For Sale
Square Footage 1,742 sqft
Price per Sqft $229
MLS Listing ID 24081281
Style Split Level
Bedrooms 3
Full Baths 3
Year Built 1992
Annual Tax Amount $6,326
Lot Size 0.270 Acres
Property Description
Spacious Split Level style home is now available on the Meriden's desirable east side nestled on a quiet dead-end street. With multiple levels, there's potential for a 4th bedroom or even an in-law with a little vision. The main living areas boast wall to wall carpeting, creating a a cozy atmosphere throughout. Newer roof, oversize 2 car garage, private fenced in back yard, and a bi-level deck for relaxing and entertaining, are just some of the terrific amenities in this home. A heated non-finished room in the lower level, enhanced by 2 skylights, offers incredible possibilities potential. Just add sheetrock, & flooring to transform it into a bonus room, home office or den area. Local Golf course is minutes away, as well as basketball courts & playground area! Ample closet space in the lowest level room of the home, offers many options for the space- bedroom, game room, or simply, storage space. All in all, an awesome home for the growing family, or maybe multi-generational living. Take a look for yourself to see if it checks the boxes!
Location
State CT
County New Haven
Zoning R-1
Rooms
Basement Full, Unfinished
Interior
Heating Hot Air
Cooling None
Exterior
Exterior Feature Deck, Patio
Parking Features Detached Garage
Garage Spaces 2.0
Waterfront Description Not Applicable
Roof Type Asphalt Shingle
Building
Lot Description Sloping Lot
Foundation Concrete
Sewer Public Sewer Connected
Water Public Water Connected
Schools
Elementary Schools Nathan Hale
High Schools Francis T. Maloney
Listed by Kevin Green • Berkshire Hathaway NE Prop.





