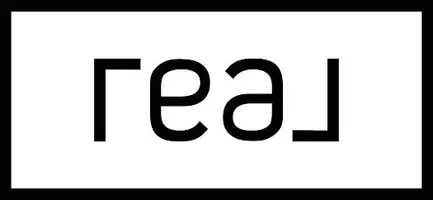REQUEST A TOUR If you would like to see this home without being there in person, select the "Virtual Tour" option and your advisor will contact you to discuss available opportunities.
In-PersonVirtual Tour
$ 375,000
Est. payment /mo
Open Sat 2PM-4PM
125 Mechanic Street #9 Stonington, CT 06379
2 Beds
2 Baths
1,120 SqFt
OPEN HOUSE
Sat Apr 26, 2:00pm - 4:00pm
UPDATED:
Key Details
Property Type Condo
Sub Type Condominium
Listing Status Active
Purchase Type For Sale
Square Footage 1,120 sqft
Price per Sqft $334
MLS Listing ID 24089020
Style Townhouse
Bedrooms 2
Full Baths 1
Half Baths 1
HOA Fees $315/mo
Year Built 2007
Annual Tax Amount $3,669
Property Sub-Type Condominium
Property Description
Enjoy all that Pawcatuck has to offer in this gorgeous, end unit condo minutes to Downtown Westerly. This condo at Prospect Place has it all! Spacious garage with extra workshop or living space, large rooms with tons of natural light and beautiful hardwood floors. You will love the private deck and outdoor space with awning, perfect for gatherings or capturing peaceful moments. Kitchen and dining room are open and bright looking out through a wall of windows. This unit is clean and ready to move right in. Connected water, sewer and natural gas. Take a walk down by the river or downtown and call this condo HOME!
Location
State CT
County New London
Zoning NDD1
Rooms
Basement None
Interior
Heating Hot Air
Cooling Central Air
Exterior
Exterior Feature Awnings, Deck
Parking Features Under House Garage, Assigned Parking
Garage Spaces 1.0
Waterfront Description Not Applicable
Building
Sewer Public Sewer Connected
Water Public Water Connected
Level or Stories 3
Schools
Elementary Schools West Vine
High Schools Stonington
Others
Pets Allowed Restrictions
Listed by Holly Powell • Berkshire Hathaway NE Prop.





